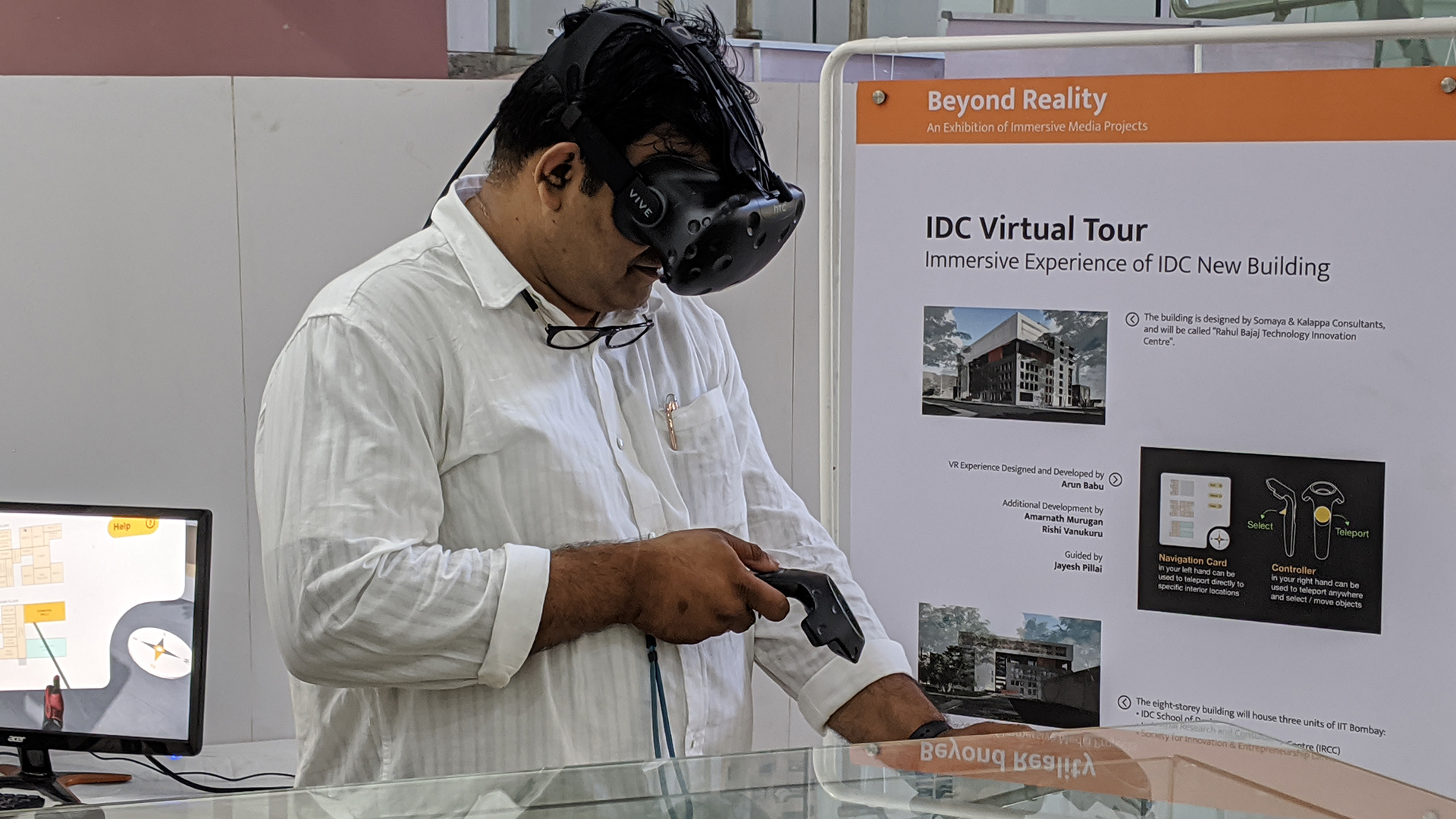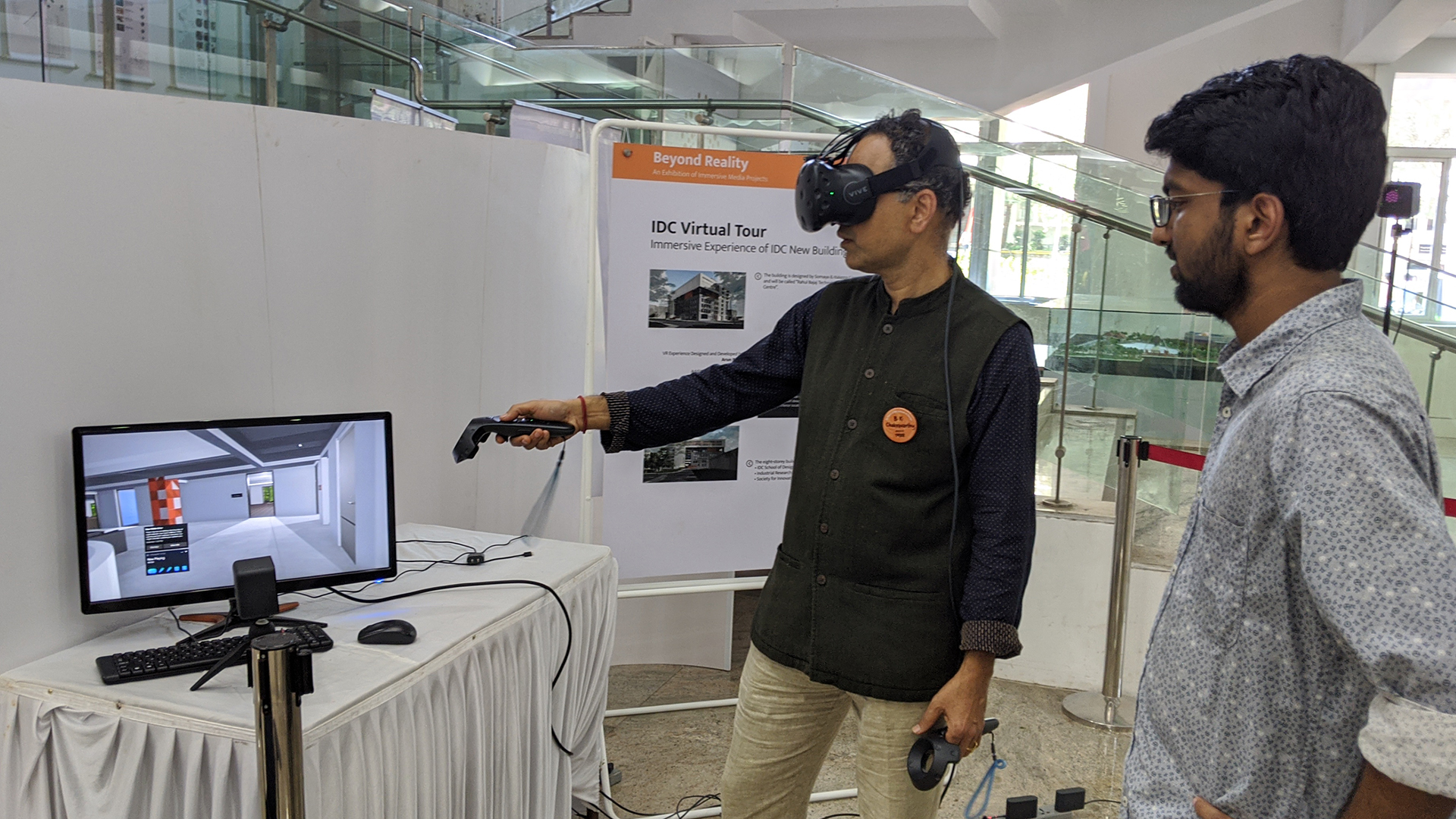Navigation for ArchViz in VR
Arun Babu | Rishi Vanukuru | Amarnath Murugan | Jayesh Pillai
This project was taken up by Arun Babu as part of his M.Des Design Exploration Seminar (DES)
Abstract
Architectural Visualization is one of the core applications of VR, where stakeholders can see and decide on various elements of the building while planning. This helps in understanding how the building could look like after construction. This can speed up the development process as visualising the elements in VR provides the feeling of being present there. This project aims at giving a better experience to the users with respect to navigation and visual fidelity. We chose to visualize the upcoming building near IDC School of Design for this project.
The Experience
Components of Navigation
Mutliple interactions and navigational elements were integrated in this project to allow people to explore and move around the space better.
Teleportation: A common interaction in VR, which allows to traverse large virtual spaces while the user’s phyical space is limited.
Handheld Map: An interactive map was attached to the left-hand controller, and it was spawned only when the user held the controller up in front of them. The map allowed the user to transport to any room they select in the building. The selection was done by poiniting at the room’s name with the right-hand controller and pressing the trigger button. This map also showed the user’s position and orientation that updated in real-time.
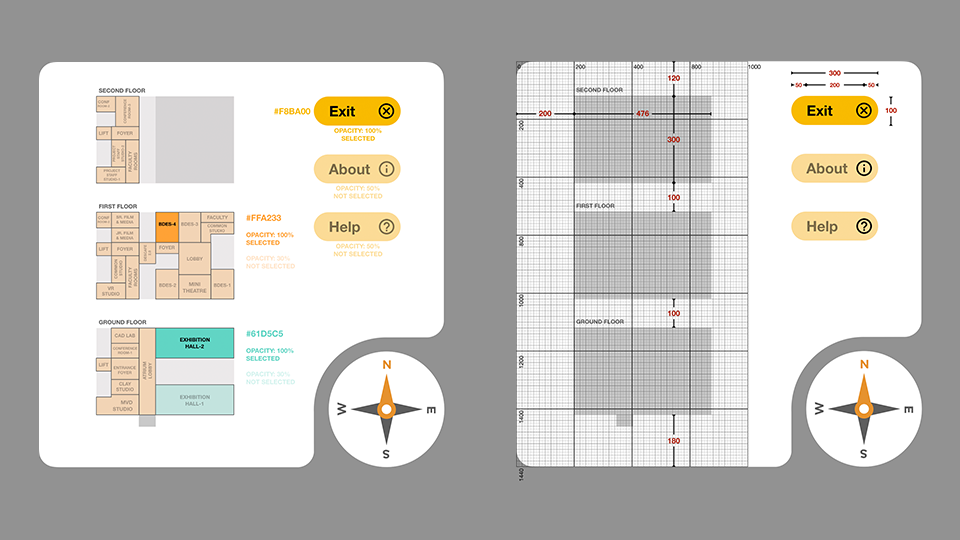
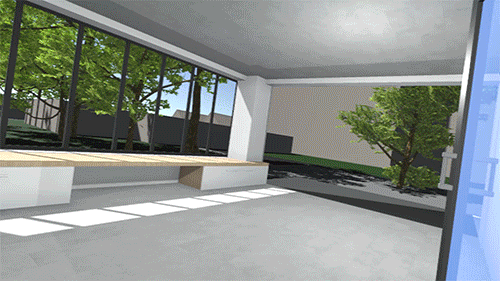
Compass: At the corner of the map, a compass was attached to help them stay aware of their orientation.
Guiding Arrows: After teleporting using the map, arrows are spawned in appropriate directions, to show the virtual entrance of the room one had selected (as seen above).
Signages: The building was also provided with signages to assist navigating the space.
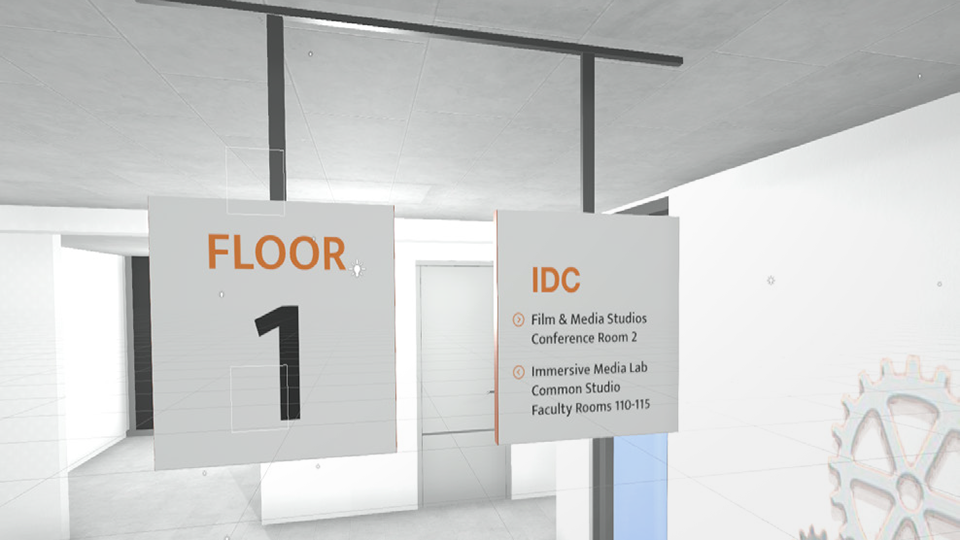
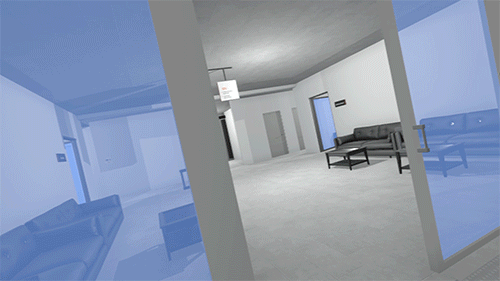
Outcome
This project was presented at IDC’s golden jubliee celebrations, where alunmi, professors and students were able to navigate through the upcoming spaces designated to IDC School of Design. The people overseeing the construction also experienced the demo at the event.
